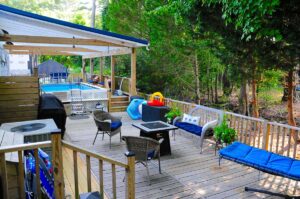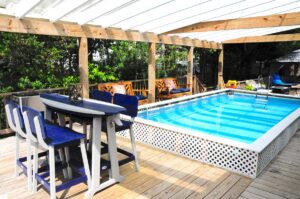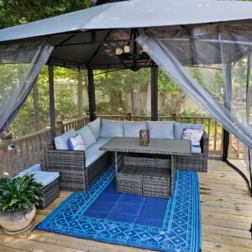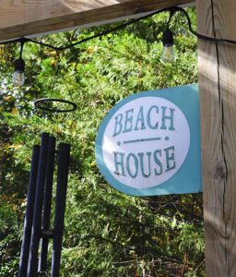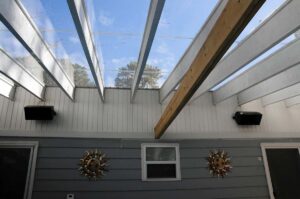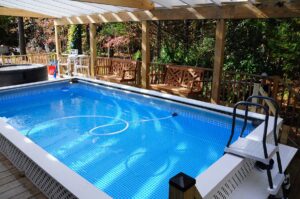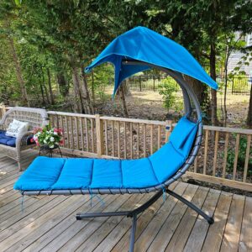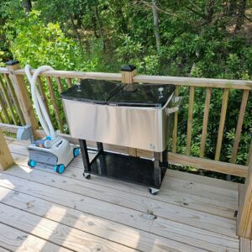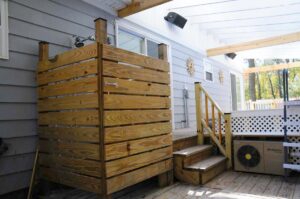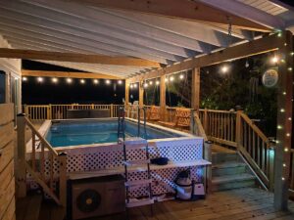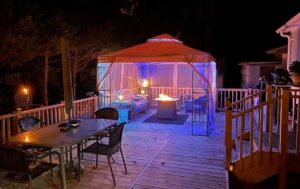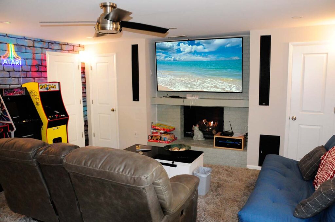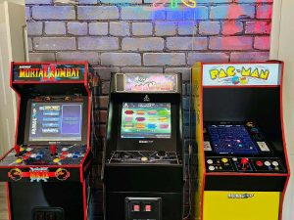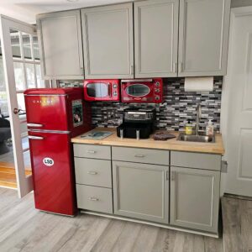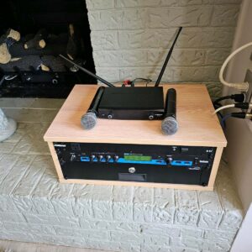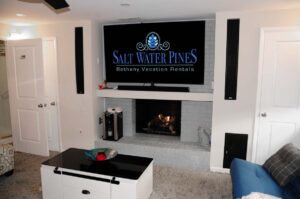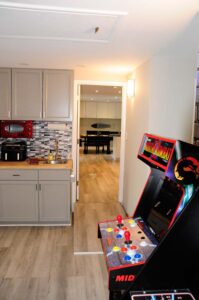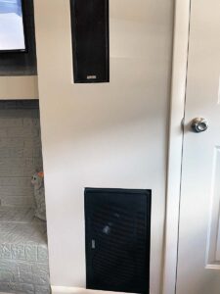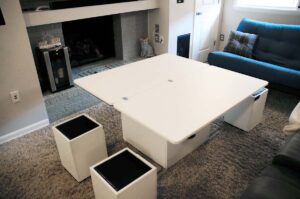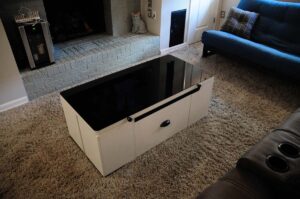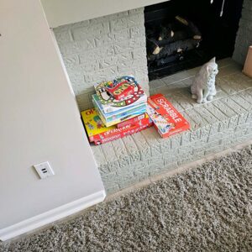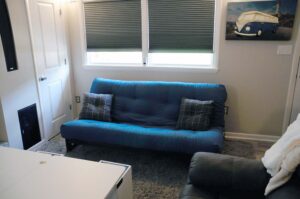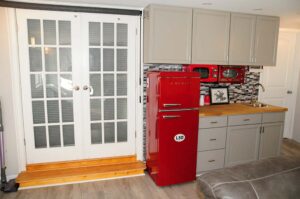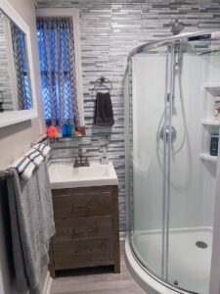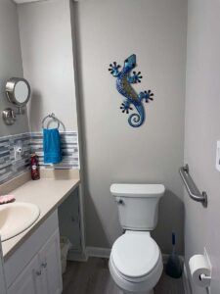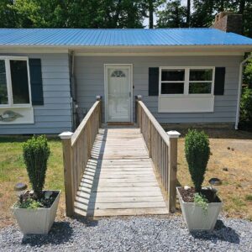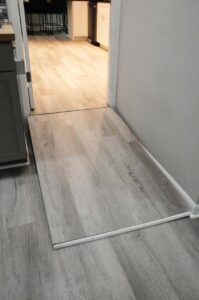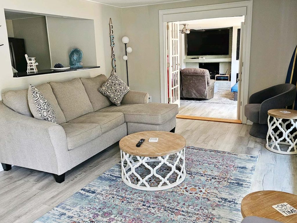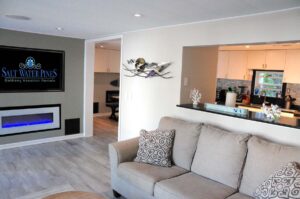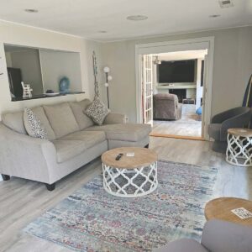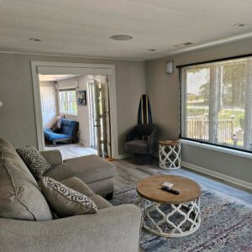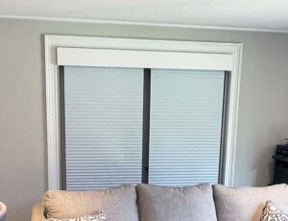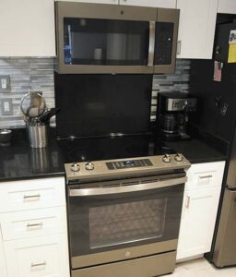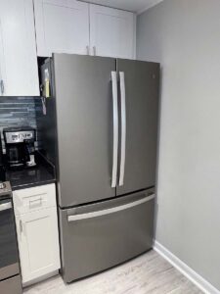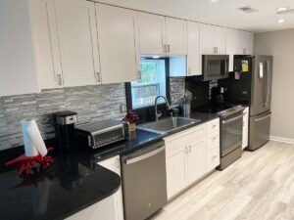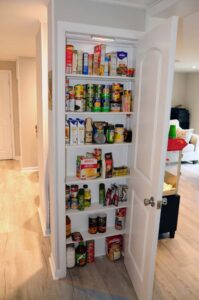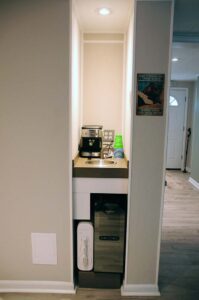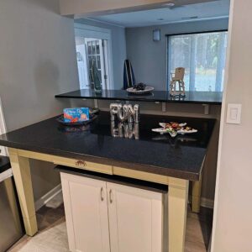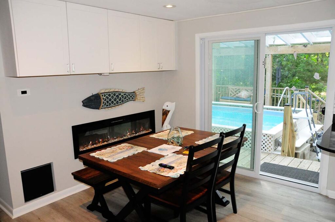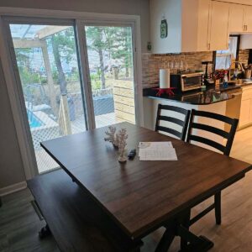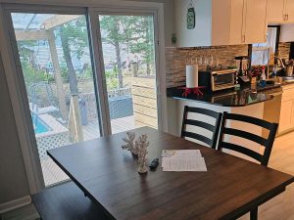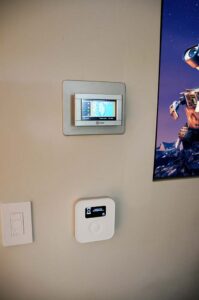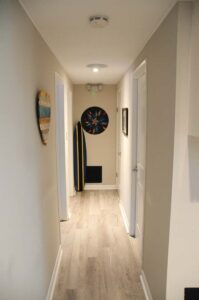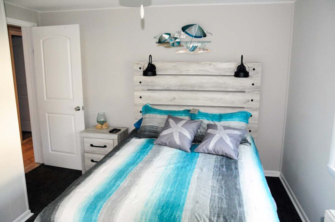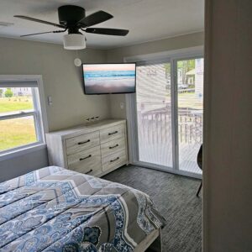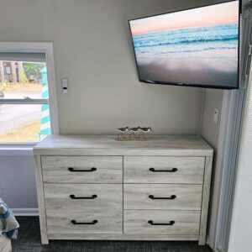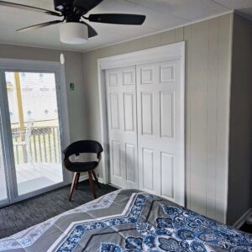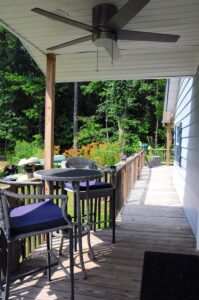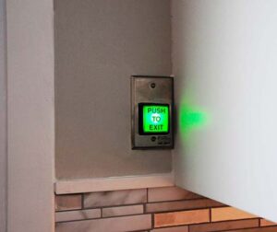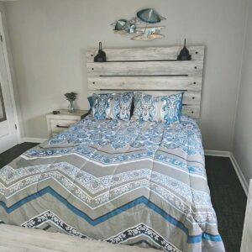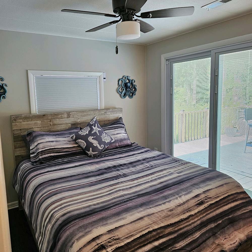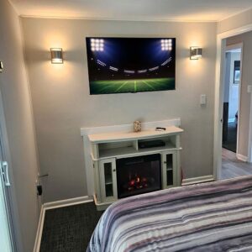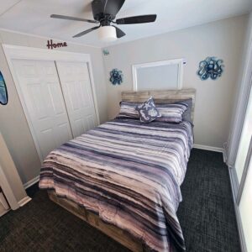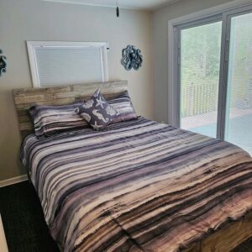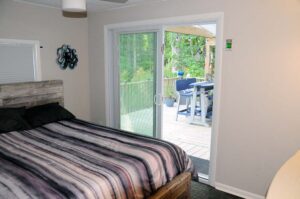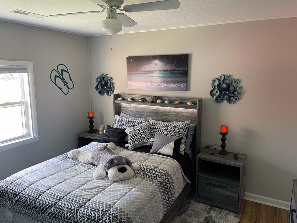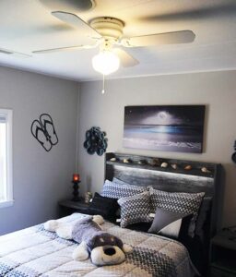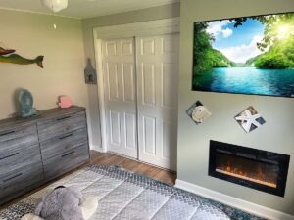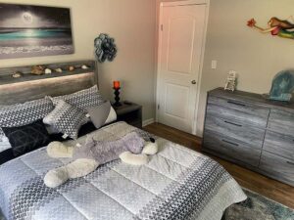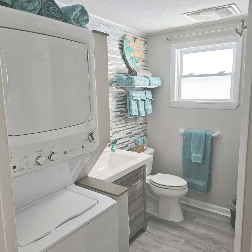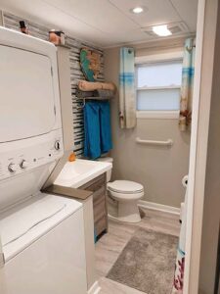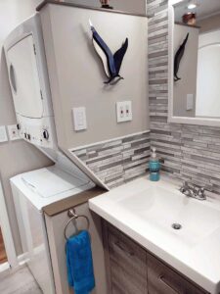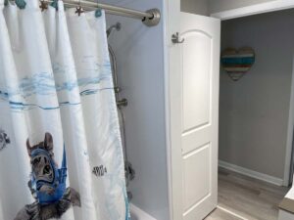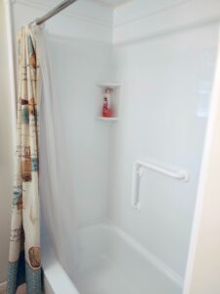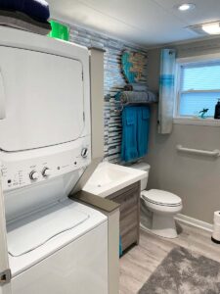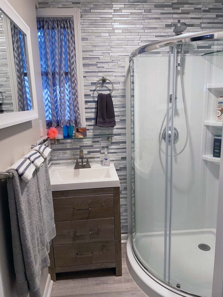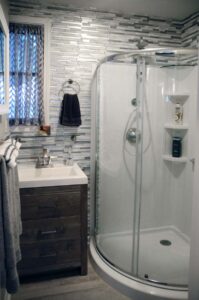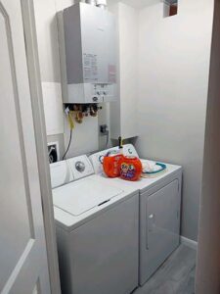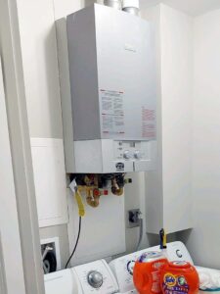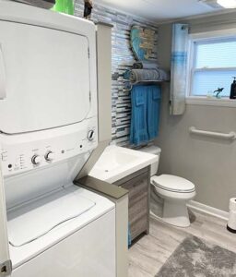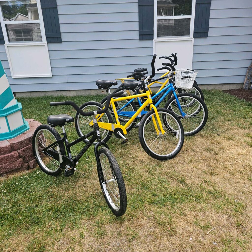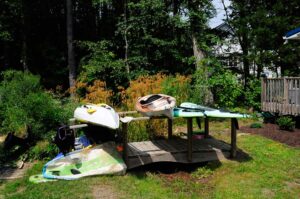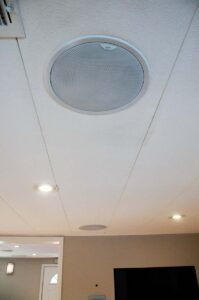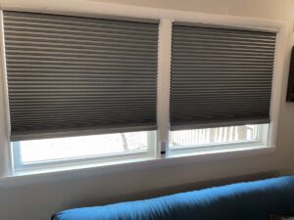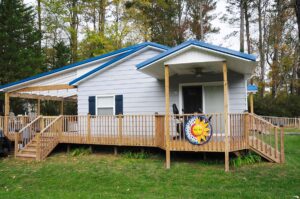Private Pool & Deck Area
Enjoy outdoor living all day and night with our huge pool and deck area! You’ll enjoy:
- 20′ x 10′ private heated pool* with raised decking
- Clear plexiglas roof over pool area
- Outdoor speakers (connect via Bluetooth)
- Multi-level wraparound decking with 3 lockable gates
- Outdoor dining table and chairs
- Outdoor shower
- Fully enclosed screened gazebo with LED lighting
- Gas fire pit table
- Charcoal grill and smoker
- Large grass yard/play area
- Drink cooler
- Poolside bench swings
- Lots of seating
- Assorted pool toys for the kids
*Pool is heated by a heat pump and is available seasonally as temperatures permit. Open 24 hours. No life guard on duty.
Deluxe Family Room
Our deluxe family room is everyone’s favorite place to hang out on rainy days or any time! You’ll enjoy:
- 72″ HDTV with Amazon Prime Video, HBO Max, Netflix, and DVD player
- Whole house or surround sound easily connects via Bluetooth to your phone (EAW ceiling speakers and Polk Audio subs in floor)
- Atari console games
- Gas fireplace
- Kitchenette (fridge, microwave, toaster oven, air fryer, and wet bar)
- Karaoke machine
- Wine chiller
- Game table and classic board games (expands with seats for 4)
- Stem Ecosystem Conference Room Audio System for teleconferencing (work from the beach!)
- Futon sofa bed
- 2 half baths (toilet/sink + shower/sink)
- Laundry room with second full-sized washer & dryer.
The family room has a ramp providing wheelchair accessibility via a 36″ entrance door. A back door allows access to the rear deck and pool area.
Optional 4th bedroom
Our family room can also be used as a fourth bedroom with its own private bath(s). The futon sofa converts to a double bed, there’s a solid door to the kitchen, and blackout privacy blinds can be lowered to cover the French doors when closed.
Living Room
Relax in our cozy living room with its comfortable vibe, plush furniture, electric fireplace, and whole house sound. The large bay window offers lots of light for reading your favorite book. This is also a great room to hang out, watch the large screen HDTV, enjoy conversation, or listen to your favorite music Bluetoothed right from your phone to our sound system. The Living Room opens to the family room via double French doors (one step down; privacy blackout blinds can be lowered when closed), to the kitchen via a window opening and counter, and to the dining room via a wide doorway.
Gourmet Kitchen
The main kitchen was completely remodeled in 2022 with all new cabinets, quartz countertops, flooring, stainless steel appliances (refrigerator, microwave, stove, and dishwasher), a reverse osmosis water tap, espresso and coffee machines, wine chiller, in-sink disposer, lighting, and an extra table.
Dining Room
The dining room is located to the back of the house and is open to the kitchen, living room, and hallway with view of the pool and deck area. It has a table with bench and chairs, in-wall HDTV, electric fireplace (for heat or ambiance), whole house sound system controls, and HVAC controls.
Bedroom 1
Bedroom 1 faces the front of the cottage (ESE) and has views of the surrounding lawns and street. It features an adjustable queen bed, ceiling fan, LED Roku TV, and whole house sound. The sliding patio door offers plenty of morning sunshine with built-in mini-blinds for room darkening and privacy. The slider exits to a private covered seating area with walkaround access to the rear deck, pool, and outside amenities. A child-resistant mag-lock deters children from exiting unattended.
Bedroom 2
Bedroom 2 faces the rear of the cottage (WNW) and overlooks the pool and deck area with wooded property line behind. It features a queen bed, ceiling fan, LED Roku TV, wall sconces, and an electric fireplace for ambiance or heat. The sliding patio door offers plenty of sunshine with built-in mini-blinds for privacy and room darkening. From this room, guests can easily access the covered rear deck, pool, and walkaround decking. A child-resistant mag-lock deters children from exiting unattended.
Bedroom 3
Bedroom 3 faces the front of the cottage (ESE) and has views of the front lawn and street. It features a double bed, ceiling fan, LED Roku TV, in-wall electric fireplace (for heat or ambiance), and whole house sound. This bedroom is entered from the main hallway only.
Two Half Baths
Accessed from the family room are two half-baths which function better than a single additional full bath! The first has a shower and vanity; the second has a toilet and vanity. This provides greater flexibility when large groups are trying to get cleaned up at the same time. And since the entire house is serviced by an instant gas-powered water heater, there’s always hot water—no waiting for the next person to take their shower!
Laundry
Perfect for multiple families or couples, the Cottage at Salt Water Pines has 2 full-sized washers and dryers! There’s a laundry room behind the family room with a side-by-side washer and dryer set. Then there’s a second full-sized, stacked washer & dryer in the main bathroom. With our instant gas-powered water heater, you’ll always have hot water for the next load or shower.
Amenities
- FREE! Assorted Kayaks, paddleboards, and bicycles (16 and counting!) are available for use by guests during your stay. Ask about FREE local drop-off and pickup by our owner.
- Large grass yard/play area
- 40′ x 40′ off-street gravel parking pad
- Located at the end of a quiet cul-de-sac; very little vehicle traffic
Our owner, Stephen, lives nearby and is available any time to assist with an questions or issues that may arise from time to time.


